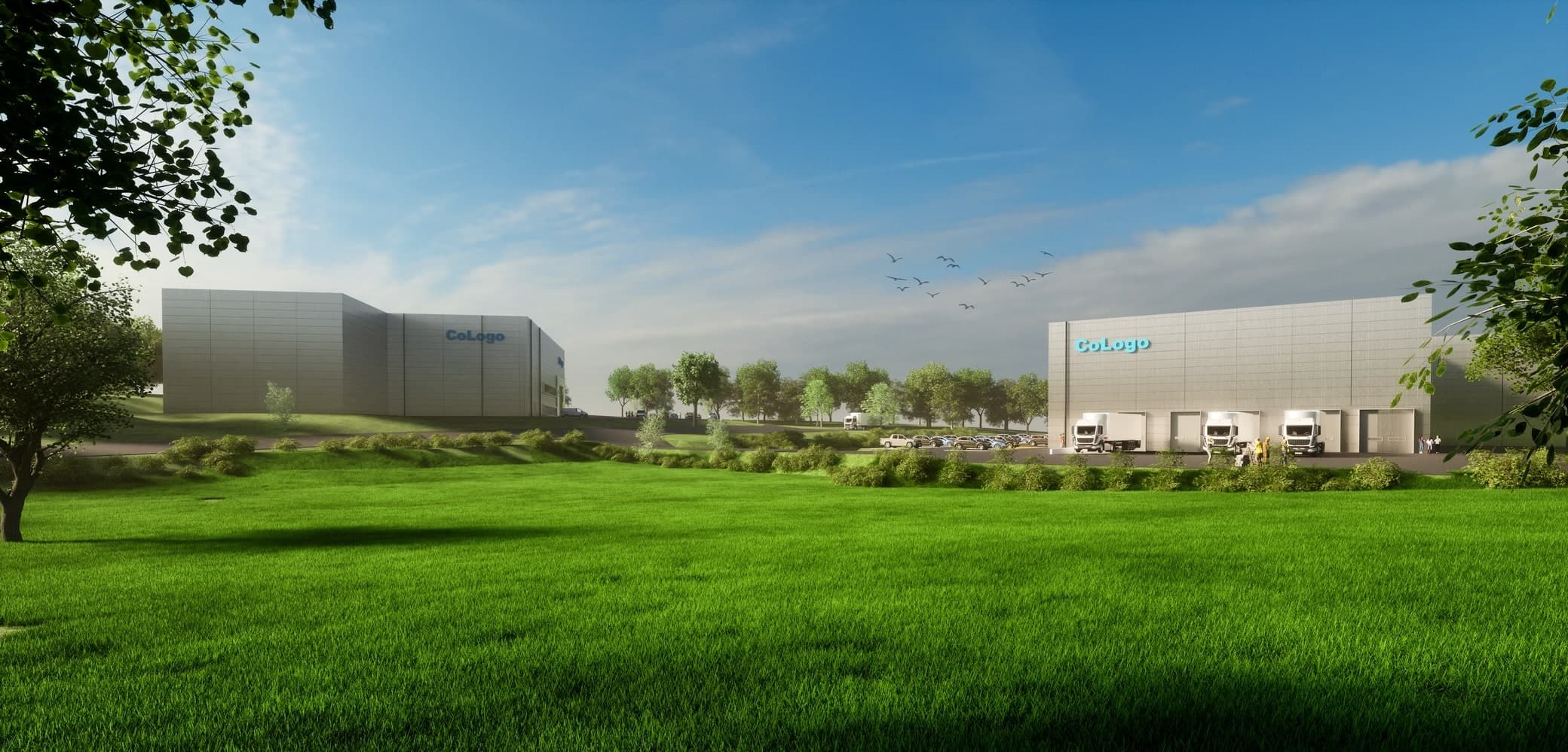
For Sale / To Let
Stevenage Northern Gateway
A1(M) J8 / SG1 2JE
Prime Employment Development Opportunity
- Total of 83,388 sq.ft of floorspace
- Design and Build Opportunities
- Strategic A1(M) (J8) Location
- Positive Pre-App Response supporting flexible B2/B8 Use.
- To suit a range of uses including industrial, logistics & pharmaceuticals (subject to planning permission).

About Us
Stevenage Northern Gateway is a rare opportunity to acquire an interest in 7.56 hectares (18.70 acres) of allocated employment land to the west of A1(M).
The strategic location and range of potential uses makes Stevenage Northern Gateway a prime development opportunity which will prove attractive to developers and occupiers.
- Site is marketed for sale/lease
- Design and Build Opportunities
- Units range from 2,400 sq.ft-42,000 sq.ft
- Total space available 83,388 sq.ft
- Two linked parcels
- The site could work as a mid tech, R&D, production warehouse or an owner occupied site
- Strategically located- A1(M) (J8) Location

Planning
Allocated employment uses within Stevenage Borough Local Plan (EC1/7).
Positive pre-app response for B2/B8 use on both the northern and southern parcels.
Technical work has been undertaken and used to inform design and layout. (Please see additional information pack.)
A masterplan illustrating the proposed site layout reflects development requirements and constraints of the site.


Units 1, 2 & 3
| GIA (m2) | GIA (sq. ft) | |
|---|---|---|
| Unit 1 | GF = 195 | GF = 2,100 |
| Total | 195 | 2,100 |
| Unit 2 | GF = 432 | GF = 4,650 |
| Total | 432 | 4,650 |
| Unit 3 | GF = 216 | GF = 2,325 |
| Total | 216 | 2,325 |
Unit 4
| GIA (m2) | GIA (sq. ft) | |
|---|---|---|
| Lobby | GF = 78 | GF = 840 |
| Warehouse | GF = 2,438 | GF = 26,240 |
| 1F | 1F = 234 | 1F = 2,519 |
| Total | 2,750 | 29,611 |
Unit 5
| GIA (m2) | GIA (sq. ft) | |
|---|---|---|
| Lobby | GF = 73 | GF = 786 |
| Warehouse | GF = 3,335 | GF = 35,895 |
| 1F | 1F = 319 | 1F = 3,433 |
| Total | 3,727 | 40,177 |
Strategically Located
Strategically Located

The site is located close to Junction 8 A1(M) on the outskirts of Stevenage. The A1(M) provides dual carriageway connection to the M25 (Junction 23) and London, together with the A10 and approximately 14 miles east of M1. The site is 35 miles north of Central London.

Road
A1(M) immediate access
M25 (J23) 20 miles – 25-minute drive
M1 (J10) 14 miles – 20-minute drive
Train
Stevenage Railway Station 3.3 miles- 7-minute drive
Central London – regular services towards
London St Pancreas International and
London Kings Cross. 20-minute journey time
Air
London Luton Airport 12 miles- 20-minute drive
Stansted Airport 31 miles- 50-minute drive
London Heathrow 42 miles- 50- minute drive
Contact Us
For further information and viewing arrangements please contact the joint sole agents
To download our brochure, click below.
Joint Agents


Promoted By

Terms
The site is available for sale/lease and or offers a design and build opportunity to suit specific end user requirements. The site is available as a whole or in separate lots.
All offers are invited.
The Vendor is not obliged to accept the highest or any bid received. The bid deadline will be confirmed by the agents during the marketing process.
Additional Information Pack
A Dataroom has been prepared to provide interested parties with technical information on the site. For the login details please contact the agents.
© Copyright 2025. Sworders. All Rights Reserved.
Developed by IW Development
